Finished Homes
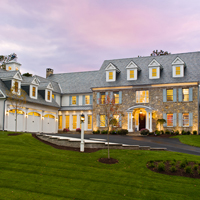
2011 Hobi Award winning Best Green Energy Efficient Custom Home.
This zero energy finalist custom home being built by Poirier Homes is a traditional looking colonial home, but is projected to use only $3,433 worth of electricity a year to heat, cool and operate this 6,500 sq. ft home. We are using a geo thermal heating and cooling system.
There will be a 10.125 kilowatt solar electric system, and 4 AET solar thermal collectors with a 120 gallon Superstor stainless steel solar hot water storage tank for the domestic hot water for the house. Please click the details link for all of the details about this state of the art home we are building.
This zero energy finalist custom home being built by Poirier Homes is a traditional looking colonial home, but is projected to use only $3,433 worth of electricity a year to heat, cool and operate this 6,500 sq. ft home. We are using a geo thermal heating and cooling system.
There will be a 10.125 kilowatt solar electric system, and 4 AET solar thermal collectors with a 120 gallon Superstor stainless steel solar hot water storage tank for the domestic hot water for the house. Please click the details link for all of the details about this state of the art home we are building.
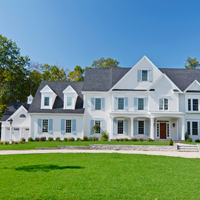
2011 Hobi award winning Best Spec Home $1 million- $2 million.
This 8,000 sq. ft custom built home is a 10 room colonial with a finished third floor, and full walk out basement. It will have a gourmet chef's kitchen, coffered ceilings in a fantastic family room, and study. All the architectural details including special crown moldings; french doors, and fine details you would expect in a home of this caliber.
This 8,000 sq. ft custom built home is a 10 room colonial with a finished third floor, and full walk out basement. It will have a gourmet chef's kitchen, coffered ceilings in a fantastic family room, and study. All the architectural details including special crown moldings; french doors, and fine details you would expect in a home of this caliber.
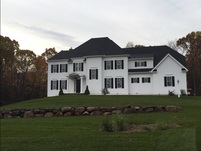
This 6,500 sq. ft custom built home is a 10 room colonial with a finished wall walk out lower level with 10' walls at lower level and first floor.
The first floor has a large kitchen, and wet bar attached to the family room with a coffered ceiling. There is solid two panel doors, crown molding, wains coating, chair rail throughout the entire, custom made built ins in the office and cubbies in the mudroom.
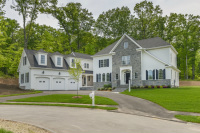
This is a gorgeous quality crafted, energy efficient, stone front French country home at 10 Taskers Pond in Farmington CT. Some of the outstanding details of this home include tremendous custom stonework, 2” x 6” exterior wall construction, crown molding window detailing, pre finished cement board siding, and a circular driveway. There are front and back staircases, and a total of 10 rooms plus five full, and one half Bath.
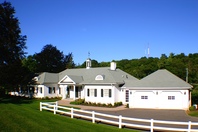
This carriage house built in 1914 was originally built as a servants quarters and to store the farm equipment. We renovated this into one 2,600 single family home on a single level, and finished 850 square feet in the full walkout lower level. Closed cell spray foam insulation was used with all new energy star rated Jeldwin windows and doors for all of the existing windows and doors in the house.
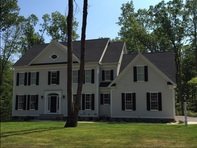
This 3,471 sq. ft custom designed spec home was built in the Stratford Crossing subdivision in Avon.
It is a 9 room colonial energy star rated home with a open first floor that has a large family room with a coffered ceiling, and gourmet kitchen.
It is a 9 room colonial energy star rated home with a open first floor that has a large family room with a coffered ceiling, and gourmet kitchen.
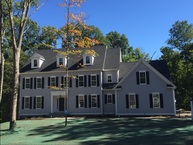
This 3,542 sq. ft custom designed spec home was built in the Stratford Crossing subdivision in Avon.
It is a 9 room colonial energy star rated home with a open first floor that has a large family room with a coffered ceiling, and gourmet kitchen.
It is a 9 room colonial energy star rated home with a open first floor that has a large family room with a coffered ceiling, and gourmet kitchen.
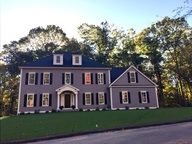
This 3,707 sq. ft custom designed spec home was built in the Stratford Crossing subdivision in Avon.
It is a 9 room colonial energy star rated home with a open first floor that has a large family room with a coffered ceiling, and gourmet kitchen.
It is a 9 room colonial energy star rated home with a open first floor that has a large family room with a coffered ceiling, and gourmet kitchen.
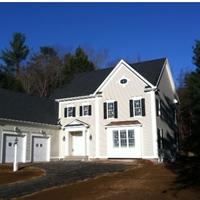
The previous house on this site was torn down to the existing foundation because of fire damage. We custom designed this 3,450 sq. ft new home to fir on the existing foundation. The new house is a 9 room colonial house with a gourmet chef's kitchen, coffered ceilings in a fantastic family room, and study. All the architectural details including special crown moldings; french doors, and fine details you would expect in a home of this caliber.
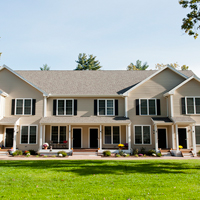
This custom built town homes are located at 500 Old Farms road in Avon. The total finished square footage of the building is 8,800 square feet.
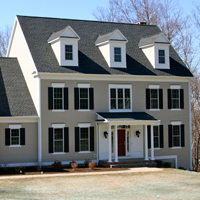
This 4,915 sq. ft custom built home is a 10 room colonial with a finished third floor, and full walk out basement. It will have a gourmet chef's kitchen, coffered ceilings in a fantastic family room, and study. All the architectural details including special crown moldings; french doors, and fine details you would expect in a home of this caliber.
This home like all the homes we build will be Energy Star certified. The home will be over 35% more energy efficient than similar homes in square footage.
This home like all the homes we build will be Energy Star certified. The home will be over 35% more energy efficient than similar homes in square footage.
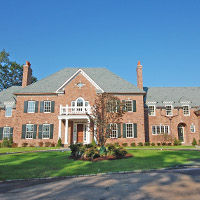
Up & Built. Incredible sweeping views of entire Avon valley from this fantastic, all brick, slate roof home. With 5 beds, 6 full and 2 half baths.
On Spectacular, Private, 3.4 Acre Site.
On Spectacular, Private, 3.4 Acre Site.
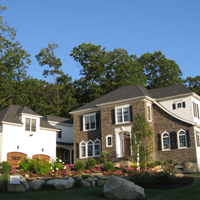
This Hobi award winning stone front French country home is sited to take advantage of the spectacular views on top Griswold Farms. This 6,600 square foot home has 10 Rooms plus 5 Full and 2 half baths. The first floor has a large open floor plan with a large kitchen connecting into the family room. There is a Russound distributed video and audio system throughout the house with plasma TV's in the family room and master bedroom. There also is a finished lower level with a wine cellar and wet bar. Very large and flat back yard with a screened in porch with plasma TV and speakers, custom built shed, and playscape and sand box. This is also an Energy Star certified house.
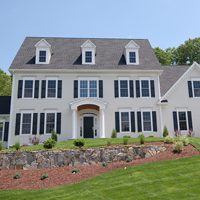
This gorgeous home 4,200 square foot home is on approximately .77 acres with a fabulous view of historic Collinsville, and beautiful level backyard. There are 10 rooms plus 3 full and 1 half baths, there is a staircase to an expandable third floor. This is also an Energy Star certified house.
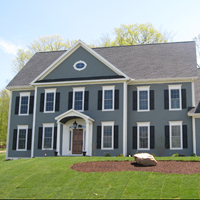
This 4,000 square foot home has 5 bedrooms plus 3 full and 1 half baths on approximately .77 acres with fabulous views of historic Collinsville. It has a beautiful level professionally landscaped backyard This is also an Energy Star certified house.
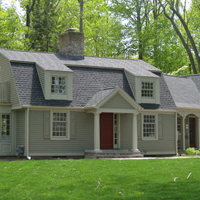
39 Wood Pond was built in 1942. The original house was around 2,500 sq ft. There was oil heat, an electric water heater, single paned windows, very little insulation in the walls, and plumbing fixtures that were not low water flow fixtures. The house is now 3,200 square feet and will be Green Certified by NAHB and Energy Star certified.
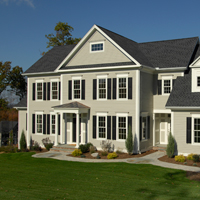
This 3,950 square foot home has 5 beds plus 3 full and 1 half baths. There is a full walkout at the lower level leading to a large flat back yard. This is also an Energy Star certified house.
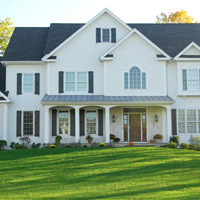
This 4,960 square foot home has 5 beds plus 3 full and 1 half baths. There is a finished third floor with a full bath room, and finished lower level. The very large and level backyard backs up to open space and this is also an Energy Star certified house.
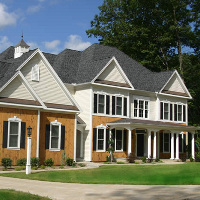
This 4,184 square foot home has 5 beds plus 3 full and 1 half baths. There is also a staircase leading to an expandable third floor. There is a paver Pavestone driveway, and this is also an Energy Star certified house.
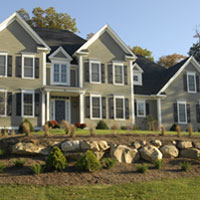
This 4,132 square foot home is on approximately .77 acres with a fabulous view and beautiful, level backyard There are 10 rooms plus 5 beds plus 3 full and 1 half baths. This is also an Energy Star certified house.
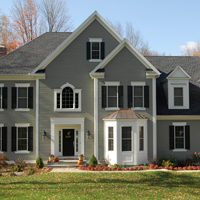
This 4,444 square foot home has 5 beds plus 4 full and 1 half baths. There is a finished third floor with a full bath room. The very large and level backyard backs up to open space and this is also an Energy Star certified house.
